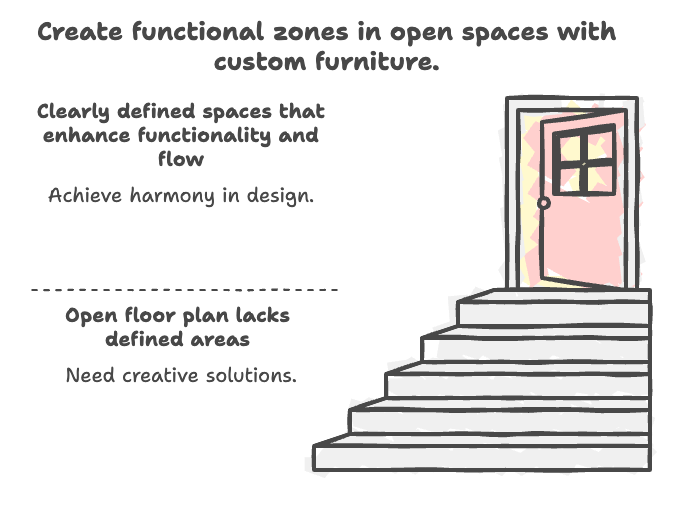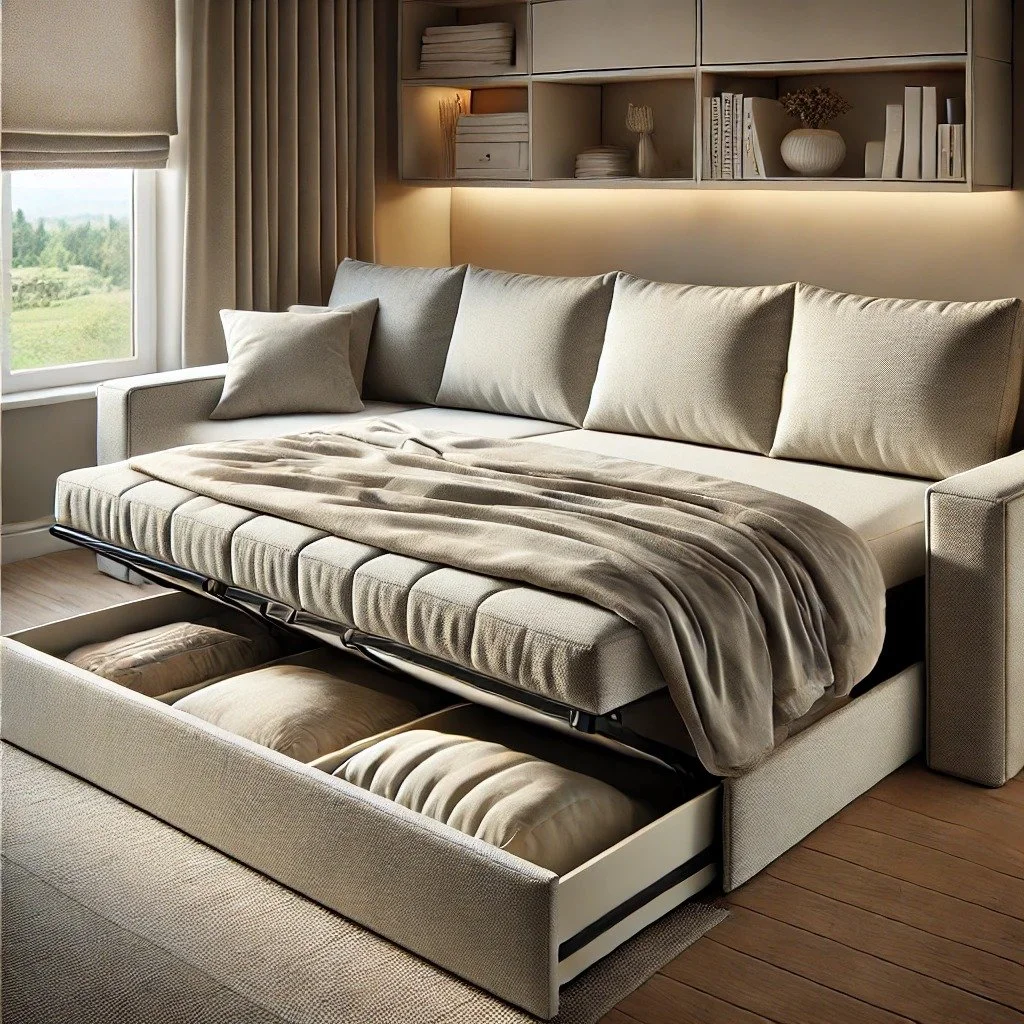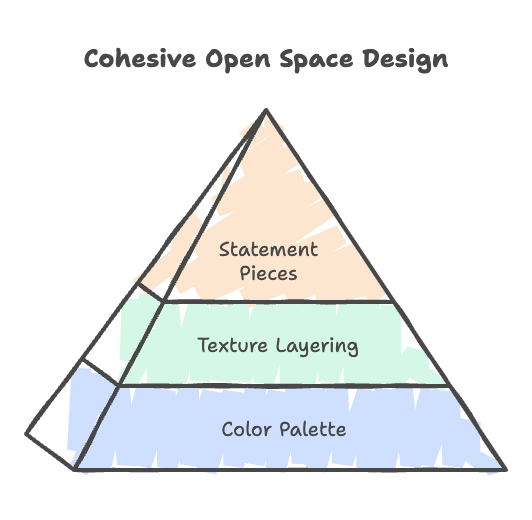Custom Furniture Ideas for Open Floor Plans | Design Solutions
Open floor plans are a favorite for many urban homeowners and interior designers. They make spaces feel airy and inviting, creating a flow that traditional layouts can't always achieve. But open floor plans come with their own challenges—how do you define different areas without walls and still keep everything looking cohesive? Custom furniture is the perfect answer. In this post, we’ll dive into how custom furniture can help define your open layout, share multifunctional furniture ideas, and give some tips for keeping a unified look.
How Custom Furniture Helps Define Spaces in Open Floor Plans
With an open floor plan, you lose the natural divisions that walls provide, which means you need to get creative when defining different zones like the living, dining, and kitchen areas. Custom furniture is an ideal way to create these divisions while keeping everything flowing.
1. Room Dividers That Double as Storage
One of the best ways to define spaces in an open floor plan is by using furniture that can serve dual purposes—like a room divider that also provides storage.
- Custom Bookcases: A tall, open bookcase is a perfect solution for dividing the living and dining areas. It creates a visual boundary without blocking light or breaking up the openness. You can customize the shelves to hold books, decor, or even some greenery.
- Low Cabinets: A low cabinet can subtly separate the living room from the kitchen while providing much-needed storage. Customizing the cabinet to match your style ensures it fits seamlessly with the rest of your decor.
Why It Works: These pieces give structure to an open layout without making it feel chopped up. Plus, customizing these furniture items means they’ll fit your exact needs and style, making your home functional and beautiful.
2. Custom Sofa Solutions
A custom sofa can be a powerful tool to define a seating area in an open floor plan.
- L-Shaped Sofas: An L-shaped sofa is a great way to create a cozy living space within a larger open area. It wraps around a corner, helping to define the living room without the need for walls.
- Built-In Seating: Built-in sofas designed specifically for your space maximize seating while keeping everything clean and open. Plus, you can add under-seat storage for a functional twist, perfect for urban homes where space is often limited.
Why It Works: Custom sofas are tailored to your exact dimensions and help define living areas while keeping the overall flow intact.
3. Custom Tables to Define Eating and Work Spaces
Tables are another great way to define zones in an open layout. Whether you need a dining table, a workspace, or both, custom tables can be designed to fit your specific needs.
- Extendable Dining Tables: An extendable dining table gives you the flexibility to adjust the size based on how many people you’re hosting. This is especially helpful when the dining area also doubles as a workspace or entertaining spot.
- Multi-Level Coffee Tables: Custom coffee tables with multiple levels or built-in storage help define the living area while offering extra functionality. They’re great for keeping books, remote controls, or even serving as a mini workspace.
Why It Works: Custom tables ensure each zone is practical without disrupting the overall sense of space, making your open floor plan work for you.
Examples of Multifunctional Furniture Designs for Open Layouts
Multifunctional furniture is essential for making the most out of an open floor plan. Here are some examples of how you can optimize your space while keeping things stylish.
1. Convertible Sofas with Storage
Convertible sofas are a fantastic choice for open floor plans because they serve multiple functions. A sofa that turns into a guest bed is ideal for entertaining, while built-in storage helps keep the space neat.
- Under-Cushion Storage: Custom sofas can have hidden compartments under the cushions, perfect for storing blankets, pillows, or anything else you want out of sight.
Why It Works: Convertible sofas help you make the most of your space, offering seating, storage, and even a sleeping area without the need for additional furniture.
2. Drop-Leaf Tables
Drop-leaf tables are perfect for open layouts that need to adapt to different activities throughout the day.
- Space Saver: When not in use, a drop-leaf table can be folded down, saving space. It’s great for smaller homes where every square foot counts. Expand it when you need extra dining or work space.
- Custom Finishes: A custom drop-leaf table made to match your decor means it fits seamlessly within your home’s design.
Why It Works: Drop-leaf tables are incredibly versatile. They provide dining, workspace, or extra surface when needed and stay out of the way when they’re not.
3. Ottomans with Hidden Storage
Ottomans are great for open floor plans because they’re versatile and multifunctional. Custom ottomans can be built with hidden storage, offering extra seating, a footrest, or even acting as a table.
- Customized Size and Upholstery: You can customize the ottoman's size, shape, and fabric to match your room perfectly. Adding storage makes it even more functional and stylish.
Why It Works: Ottomans add flexible seating and storage, helping define the living area and keeping your space organized.
Tips for Achieving a Cohesive Look in an Open Living Space
Creating a cohesive look in an open floor plan can be tricky because you need to define different areas while keeping everything feeling connected. Here are some tips to keep it all harmonious:
1. Use a Consistent Color Palette
A consistent color palette helps different areas of an open floor plan blend seamlessly. Start with a base color and use complementary accents to subtly differentiate the zones.
- Accent Walls: To define a particular space, consider painting an accent wall that’s visible from multiple parts of the room. It adds continuity and creates a focal point.
- Coordinated Furniture Finishes: Choose custom furniture finishes that match across areas—whether it’s the same type of wood or coordinating metal accents, it all ties together.
Why It Works: A cohesive color palette unifies the entire space while still allowing you to define functional areas subtly.
2. Layer Textures for Visual Interest
Layering textures adds depth and interest without disturbing the open flow of your space.
- Rugs to Define Areas: Rugs are an excellent way to define zones like the living room or dining area. They add warmth and create a visual boundary without walls.
- Mix Materials: Incorporate a mix of materials like metal, wood, and fabric. Custom furniture can be made to include a range of textures that create interest without overwhelming the space.
Why It Works: Layered textures add richness and help create distinct zones, all while keeping the look cohesive and inviting.
3. Incorporate Statement Pieces Strategically
Statement pieces can anchor different sections of an open layout, giving each area a unique feel while maintaining overall unity.
- Lighting Fixtures: Different lighting fixtures can help define areas. For instance, a pendant light over the dining table and a floor lamp in the living area visually separate the spaces.
- Custom Artwork: Custom artwork adds character and sets the mood for different areas. Keeping a consistent style or color scheme helps maintain cohesion.
Why It Works: Statement pieces give personality to each area, helping to distinguish different sections while tying everything together with common elements.
Bringing It All Together: Custom Solutions for Open Floor Plans
Open floor plans are beautiful and versatile, but they require careful design to be functional and cohesive. Custom furniture is the solution to define spaces, add multifunctionality, and maintain a consistent look throughout your home. Whether it’s a room divider that doubles as storage, custom seating, or multifunctional pieces like drop-leaf tables and ottomans, the right furniture can turn an open floor plan into a well-defined, harmonious space.
Summary: Key Takeaways
- Define Spaces: Use custom pieces like bookcases, cabinets, and sofas to create natural divisions in an open floor plan.
- Multifunctional Furniture: Choose pieces like convertible sofas, drop-leaf tables, and storage ottomans to get the most functionality without adding clutter.
- Achieve Cohesion: Keep a consistent color palette, layer textures, and use statement pieces to maintain a unified and visually appealing space.
Ready to make the most of your open floor plan with custom furniture? Visit Honored Heirlooms today to explore our range of custom solutions designed to help you create a functional, stylish, and cohesive home.



